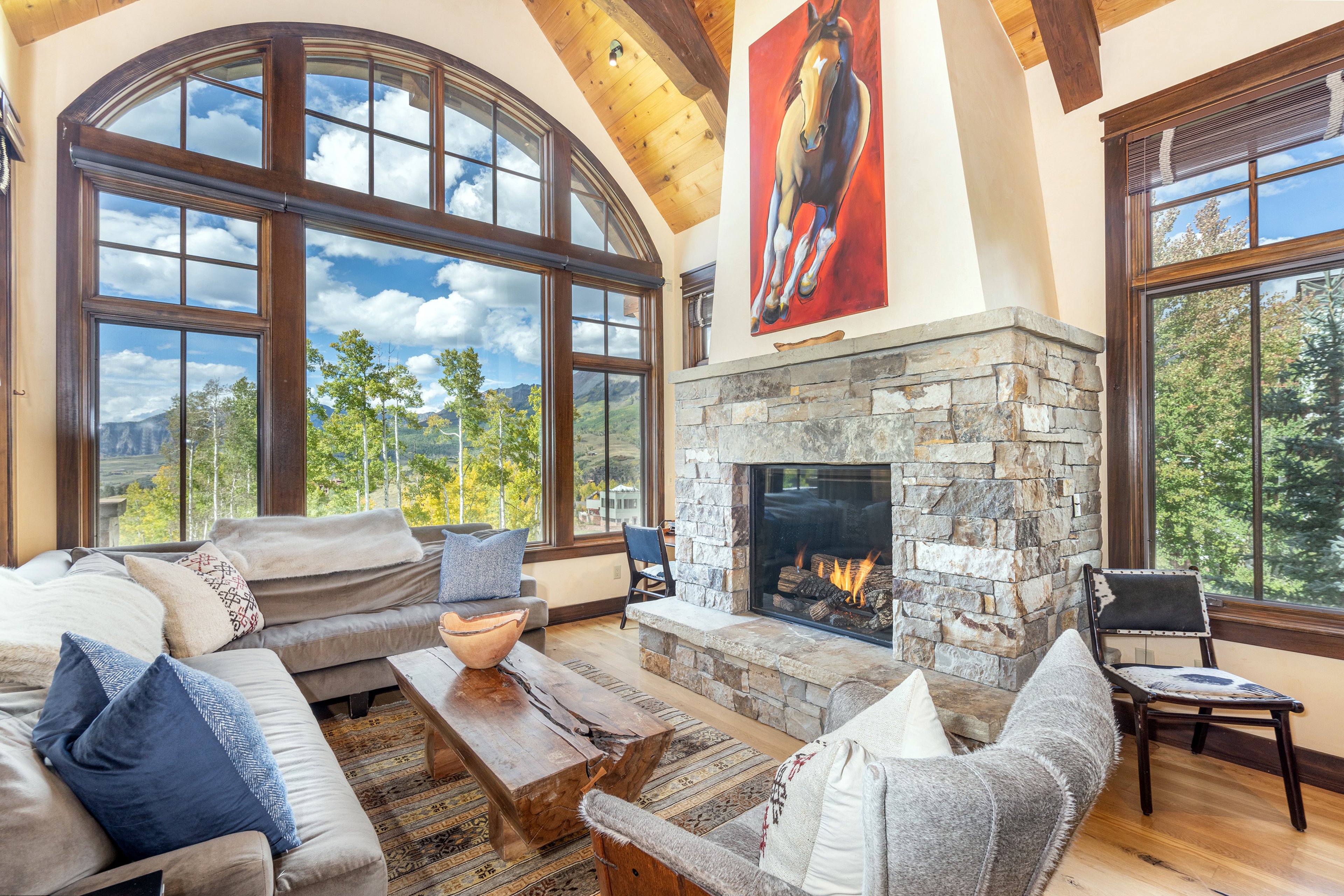OVERVIEW
Rental Escapes has partnered with Ski Butlers to offer you the best rental experience in the industry. No more lines. Ski Butlers is a full-service ski and snowboard company that delivers the equipment to you and for a limited time, we are offering a free upgrade on the package you select! Contact a reservations manager for more information.
Le Praz sprawls across five levels and can easily accommodate up to 14 guests. It offers five-bedrooms and six-and a half baths across a full 4,700-square feet of luxurious living space. In the living area, guests may enjoy the warmth of the massive stone fireplace from the comfort of the cushy L-shaped sofa, and immense windows offer wonderful views of the mountains, the golf course, and the beginner's ski run.
Conveniently nearby is the fully equipped kitchen with newer high-end stainless steel appliances that include a side-by-side refrigerator, a wine fridge, beautiful Riedel stemware, a TV where you can watch your cooking shows while preparing the featured dish and plenty of cabinets and counter space. Meals may be enjoyed at the rectangular formal dining table with cushioned seating or at the breakfast bar.
The king primary suite sprawls across the entire top floor of the residence, and it offers a Juliet balcony with seating for two to enjoy the romantic starry nights or the dramatic mountain views during the day. The plush bed is warmed by a large fireplace, and there's a TV with a Blu-ray player as well. Two walk-in closets and a washer and dryer separate the bedroom from the primary bath, and it boasts his-and-her vanities, a glass steam shower big enough for two and a separate soaking tub with a perfectly positioned TV for your enjoyment. The VIP suite is situated across the entire fourth level of the home. It includes two comfortable full beds, a 12-drawer dresser, a TV, and a cushioned window seat. The en-suite bath is just on the other side of a huge walk-in closet that is large enough for a crib if needed, and the bath offers a dual vanity, a large glass shower, and a separate soaking tub. Near the living and dining areas is a king suite with a TV and a private bath with a glass shower. One level down is another king suite with a TV and an en-suite bath with a tub and shower combo. Extra sleeping space may also be found on this level in the den with its queen sleeper sofa in front of a fireplace and a bath with a shower. This level features access out onto a balcony with seating and the private hot tub as well. The home's first level holds the bunk room, a place any children or teens will want to be. It features two bunk beds with two full beds and two twin-beds and a TV with a Nintendo Wii console and a Blu-ray player. This bedroom is served by a bath in the hall with a trough sink and a glass shower.
This level also holds a wet bar, a ski room and the theater room with a large movie screen, Apple TV and 12 comfortable armchairs for the best movie nights.
FEATURES & ACTIVITIES
GENERAL
- Fireplace
- Hot Tub
- Wifi
ACTIVITIES
- Tennis
- Cycling
- Mountain Biking
- Fishing
- Skiing
- Golf
- Swimming
- Bird Watching
- Hiking
- Mountain Climbing
- Ice Skating
KITCHEN
- Fully Equipped Kitchen
- Microwave
- Stove Top Burners
- Oven
- Iron & Board
- Refrigerator
- Coffee Maker
- Dish Washer
- Cooking Utensils
- Freezer
- Toaster
- Blender
- Dining Area
ENTERTAINMENT
- Television
- Dvd Player
- Satellite Or Cable
- Videogames
- Board Games
- Movie Theatre
- Apple Tv
OPTIONAL STAFF
- Chef Optional ($)
NEARBY FACILITIES
- ATM/Bank
- Fitness Center
- Groceries
- Massage Therapist
- Shopping
- Restaurants
- Health & Beauty Spa
INDOOR FEATURES
- Washer/Dryer
- Bed Linens
- Toiletries
- Wine Fridge
- Heating
- Ski Rack
- Breakfast Bar
OUTDOOR FEATURES
- Balcony
- Parking
- Garage
- Outdoor Grill
- Dining Table
- Lounging Area
- Furnished Terrace/Balcony
ADDITIONAL AMENITY INFO
Amenities and services available upon request (extra cost):
GET A FREE QUOTE
One of our villa experts will contact you to help you plan your unique villa experience.
* Villa rates and exchange rates are subject to change without notice and are not confirmed until reservations are booked and paid in full.
RATES & FEES
* Villa rates and exchange rates are subject to change without notice and are not confirmed until reservations are booked and paid in full.
• Hot Tub heating is at an additional cost
OTHER FEES
$750 Flat
$500 Flat
$455 Flat
$800 Flat
$125 Flat
$520 Flat
$520 Flat
TAXES
9.00%
2.90%
1.00%
4.50%
4.00%
1.07%
VILLA DETAILS
CHECK-IN/CHECK-OUT
LOCATION
PERFECT PAIRINGS
- Antigua vs St Lucia |
- Barbados vs The Bahamas |
- Cap Cana vs Casa de Campo vs Punta Cana: Dominican Resorts |
- Punta Cana vs Los Cabos: Family vacations |
- Kauai vs Maui vs Oahu vs The Big Island: Hawaiian Islands |
- Punta Mita vs Puerto Vallarta |
- Provence vs. Tuscany |
- Playa Del Carmen vs Cabo vs Punta De Mita: Mexican Vacations |
- Anguilla vs St. Barts |
- Montego Bay vs Ocho Rios: Nightlife |
- Saint Martin vs Sint Maarten: Five Difference |
- Tryall Club Vs Round Hill: Montego Bay |
- Jamaica vs. Barbados
- Antigua |
- Bahamas |
- Barbados |
- Belize |
- British Virgin Islands (BVI) |
- Cayman Islands |
- Costa Rica |
- Croatia |
- Greece |
- Italy |
- Jamaica |
- Los Cabos |
- Riviera Maya |
- Saint Martin |
- St. Barts |
- Turks & Caicos
