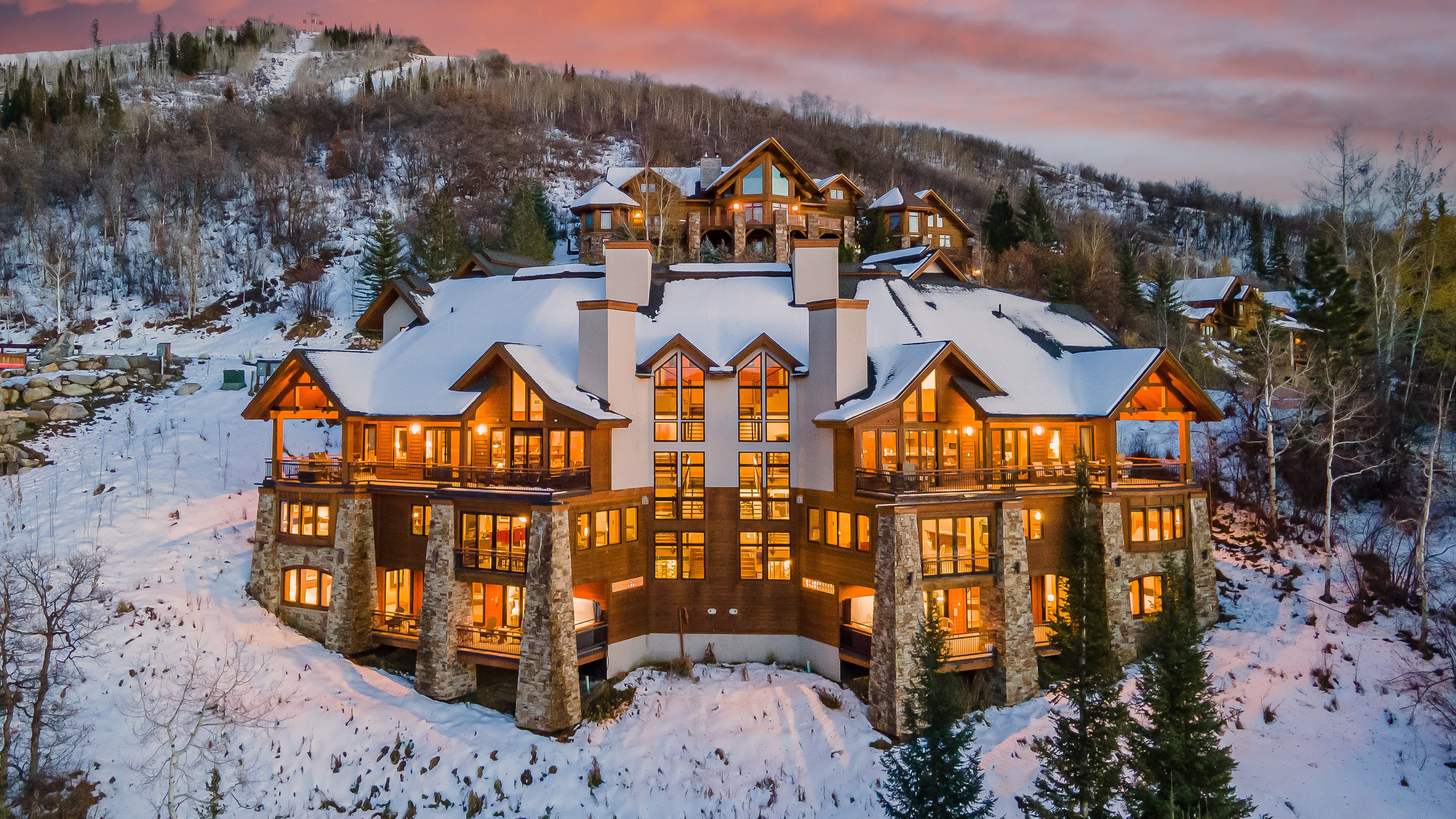OVERVIEW
Rental Escapes has partnered with Ski Butlers to offer you the best rental experience in the industry. No more lines. Ski Butlers is a full-service ski and snowboard company that delivers the equipment to you and for a limited time, we are offering a free upgrade on the package you select! Contact a villa specialist for more information.
This extraordinary mountain lodge consists of two private homes with an impressive location overlooking the Steamboat ski area and valley. These residences are perfect for large families to remain close by with plenty of space for all. The two residences are each equipped with an elevator and have a stunning open staircase constructed of timbers and steel which descends alongside a four-story wall of windows.
Enter either residence from the top level with a heated garage and built-in lockers that provide plenty of space for coats and snow boots. Both main floors feature great room with vaulted ceilings, wide-plank rustic wood flooring and oversize stone fireplaces. The open floor plan connects the living area to the gourmet kitchen and dining area.
The kitchens feature professional appliances throughout and large islands to gather around. Covered recessed balconies extend the living areas into the great outdoors with views of the slopes, gondola, and base area.
On each side of the home there is seating for 12 at the main dining room table and room to seat five more at the kitchen island. On the middle levels there are additional kitchens, dining and living areas.
Both sides of this home, the North and the South, have identical bedding arrangements. Each home has five bedrooms, ten total, spread out among three floors, allowing ample room for a large group or several families. The primary king ensuites on the main levels have gas fireplaces and private access to the covered balconies. On the middle levels, the bunkrooms can be converted into two smaller bedrooms allowing for flexibility with sleeping arrangements. The second primary suites have a private bath and offer views of the valley and the famed Sleeping Giant Mountain. The third primary suites and queen suites each feature private ensuite bathrooms.
A third gathering area with sports bar/recreation room can be found on each lower level. Large flat-screen TVs are perfect for the big game or movie night or enjoy some friendly competition at the pool table. The wet bars are equipped with beverage refrigerators and dishwashers. This level opens up to covered decks with private hot tubs, both with outstanding views. Half bathrooms are conveniently located on all three levels of the homes.
Due to the impressive floor plans of both residences with over 14,000 square feet combined, these homes feel more like staying in your own private lodge rather than a vacation home. For smaller groups of up to sixteen guests we can offer the option of the north or south lodges individually. Please note these homes are not connected internally and access to each side is from the main entry door.
This home enjoys complimentary use of the shuttle, mid-November through mid-April, using the convenient shuttle app to schedule pickups. Skip the hassle of a rental car and let us take you where you need to go.
This home has air conditioning.
VHR -10-11 and 13-05
FEATURES & ACTIVITIES
GENERAL
- Fireplace
- Air Conditioning
- Hot Tub
- Wifi
ACTIVITIES
- Skiing
- Hiking
- Mountain Climbing
- Ice Skating
KITCHEN
- Fully Equipped Kitchen
- Microwave
- Stove Top Burners
- Oven
- Iron & Board
- Refrigerator
- Coffee Maker
- Cooking Utensils
- Freezer
- Toaster
- Blender
- Dining Area
ENTERTAINMENT
- Television
- Pool Table
- Board Games
- Smart Tv
NEARBY FACILITIES
- ATM/Bank
- Fitness Center
- Groceries
- Medical Services
- Massage Therapist
- Shopping
- Restaurants
- Health & Beauty Spa
INDOOR FEATURES
- Washer/Dryer
- Bed Linens
- Toiletries
- Wet Bar
- Heating
- Breakfast Bar
- Hair Dryer
OUTDOOR FEATURES
- Balcony
- Parking
- Outdoor Grill
- Dining Table
- Terrace
- Fire Pit
- Furnished Terrace/Balcony
GET A FREE QUOTE
One of our villa experts will contact you to help you plan your unique villa experience.
* Villa rates and exchange rates are subject to change without notice and are not confirmed until reservations are booked and paid in full.
RATES & FEES
* Villa rates and exchange rates are subject to change without notice and are not confirmed until reservations are booked and paid in full.
• Additional fees may apply, please contact a Villa Specialist for final pricing
• Stays under 4 nights will require a daily cleaning fee, please contact a Villa Specialist for more information.
OTHER FEES
$249 Flat
$2,185 Flat
$500 Per Day
TAXES
16.00%
2.90%
1.00%
4.50%
1.00%
9.00%
5.00%
VILLA DETAILS
CHECK-IN/CHECK-OUT
LOCATION
- Antigua vs St Lucia |
- Barbados vs The Bahamas |
- Cap Cana vs Casa de Campo vs Punta Cana: Dominican Resorts |
- Punta Cana vs Los Cabos: Family vacations |
- Kauai vs Maui vs Oahu vs The Big Island: Hawaiian Islands |
- Punta Mita vs Puerto Vallarta |
- Provence vs. Tuscany |
- Playa Del Carmen vs Cabo vs Punta De Mita: Mexican Vacations |
- Anguilla vs St. Barts |
- Montego Bay vs Ocho Rios: Nightlife |
- Saint Martin vs Sint Maarten: Five Difference |
- Tryall Club Vs Round Hill: Montego Bay |
- Jamaica vs. Barbados
- Antigua |
- Bahamas |
- Barbados |
- Belize |
- British Virgin Islands (BVI) |
- Cayman Islands |
- Costa Rica |
- Croatia |
- Greece |
- Italy |
- Jamaica |
- Los Cabos |
- Riviera Maya |
- Saint Martin |
- St. Barts |
- Turks & Caicos
