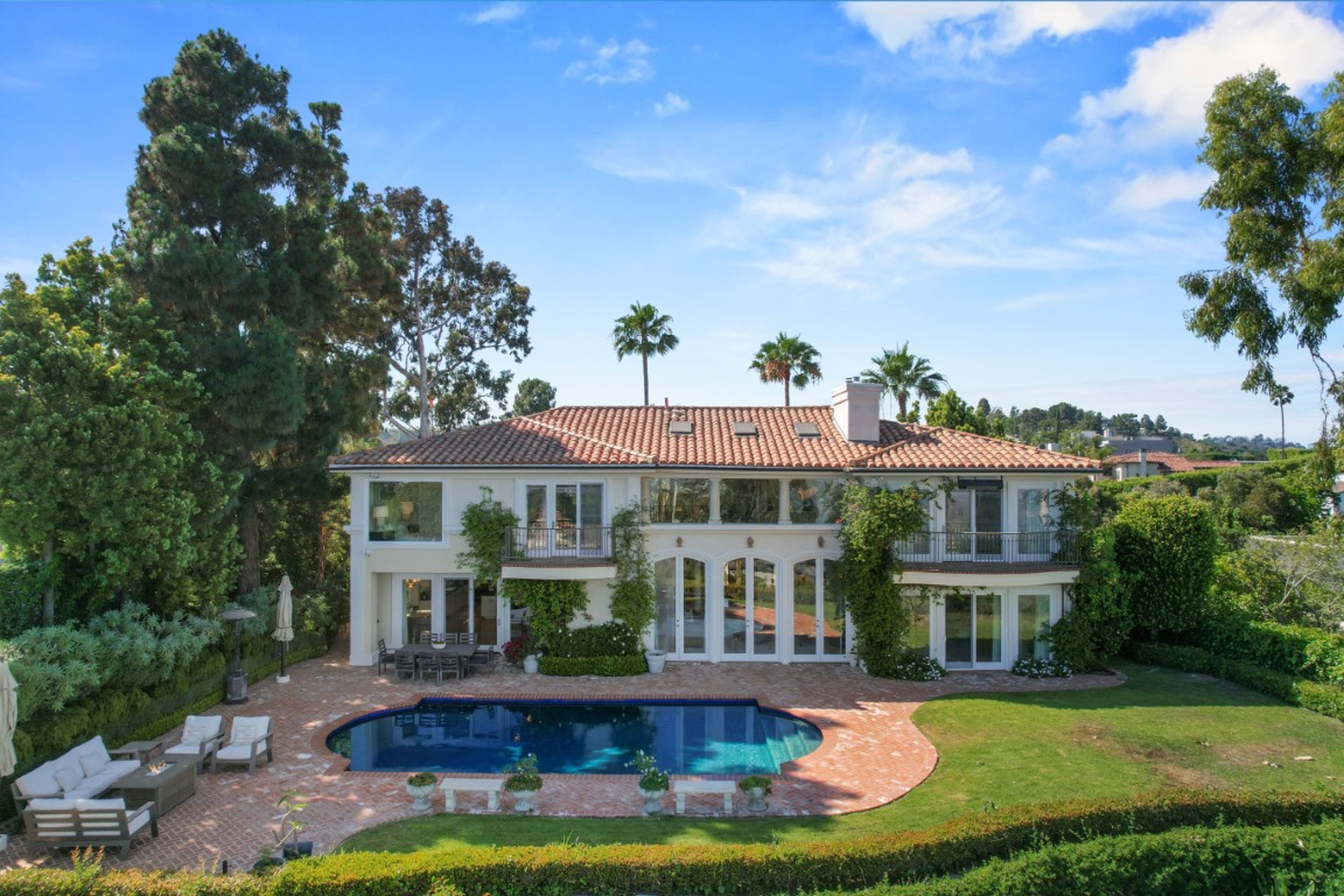OVERVIEW
This property is only available for monthly stays with a minimum of 31 nights. If you are interested in short-term stays, please contact our Villa Specialists for your luxury travel needs.
Please be aware that cellular reception in the area may vary depending on your provider. To ensure a seamless experience, we recommend downloading Google Maps offline before your arrival. By saving the area in advance, you can easily navigate and access directions even without cellular service or Wi-Fi. This will help you get around with ease during your stay.
This home was executed to take full advantage of the flat lot and its privacy. In its interior, the formal living room has a two-story coffered ceiling with recessed skylights and triple-height arched windows flooding the home abundantly with natural light in a contemporary setting.
As you walk in you'll notice the walnut inserts to compliment the maple hardwood floors through the main floor. The living room connects to the library, which features custom built-in cabinets and bookcases and coffered ceiling dentil moldings showcasing its elegance. In addition, the fireplace opens to the library and living room for dual use. A large family room and bay window breakfast nook join the gourmet kitchen featuring two walk-in pantries, center island, top of the grade appliances, and a built-in large sub-zero fridge. Direct access to the two car garage is provided.
Down a private hallway, a large in-suite bedroom with luxurious walk in closet space and a large bedroom complete the first floor. Upstairs, the loggia loft separates the primary suite with the other bedrooms in the home and It overlooks the living room below and out to the city with views. The second floor's attention to detail features a squeak-free subfloor system for sound deadening. The Primary Suite is shown with true elegance, and volume as you enter an oversized bedroom featuring floor-to-ceiling slider doors and fixed panels to the outdoor balcony overlooking city views. For her, a built in vanity and large full mirror are awaiting. The large bathroom features a built-in tub, shower room, dual sinks and a wet room with a luxurious Japanese toilet for privacy. Its enormous, deep walk in closet is loved by all. The remaining three in-suite bedrooms are spacious and filled with its own premium qualities. The main, junior suite features a large separate office or sitting room connected to the bedroom for ample space and hanging out while enjoying the incredible view of the city. The other two rooms are spacious with many windows for ample space and living. The laundry and linen closets complete the second floor.
From the exterior, you are able to enjoy a rare combination of panoramic views with a large grassy yard and pool. This home was very well-designed to the utmost detailing and craftsmanship. Savona Sanctuary Estate joins the tradition of exceptional homes designed to capture the stunning views and quality of life in elegant Bel Air.
FEATURES & ACTIVITIES
GENERAL
- Fireplace
- Air Conditioning
- Pool
- Wifi
ACTIVITIES
- Tennis
- Golf
- Swimming
- Hiking
- Yoga/Pilates
KITCHEN
- Fully Equipped Kitchen
- Microwave
- Stove Top Burners
- Oven
- Iron & Board
- Refrigerator
- Coffee Maker
- Dish Washer
- Cooking Utensils
- Freezer
- Toaster
- Dining Area
ENTERTAINMENT
- Television
ATTRACTIONS
- Nightlife
NEARBY FACILITIES
- Fitness Center
- Groceries
- Massage Therapist
- Shopping
- Health & Beauty Spa
INDOOR FEATURES
- Washer/Dryer
- Heating
- Home Office
- Breakfast Bar
- Hair Dryer
- Bath Towels
OUTDOOR FEATURES
- Balcony
- Patio
- Outdoor Grill
- Dining Table
- Lounging Area
- Terrace
- Private Pool
GET A FREE QUOTE
One of our villa experts will contact you to help you plan your unique villa experience.
* Villa rates and exchange rates are subject to change without notice and are not confirmed until reservations are booked and paid in full.
RATES & FEES
* Villa rates and exchange rates are subject to change without notice and are not confirmed until reservations are booked and paid in full.
• Early & Late check in/out may be available at an additional fee.
• Additional guests may be permitted at an additional fee.
• Pets may be permitted at an additional fee.
• Pool heat can be added at an extra fee ($300 to start $100 per day).
• The rates for this property are dynamic and are constantly changing. The price listed above is only a starting rate and does not necessarily reflect the price for your travel dates. Please contact a Villa Specialist for exact pricing details.
OTHER FEES
$299 Flat
$200 Flat
$690 Flat
TAXES
14.00%
VILLA DETAILS
CHECK-IN/CHECK-OUT
LOCATION
- Antigua vs St Lucia |
- Barbados vs The Bahamas |
- Cap Cana vs Casa de Campo vs Punta Cana: Dominican Resorts |
- Punta Cana vs Los Cabos: Family vacations |
- Kauai vs Maui vs Oahu vs The Big Island: Hawaiian Islands |
- Punta Mita vs Puerto Vallarta |
- Provence vs. Tuscany |
- Playa Del Carmen vs Cabo vs Punta De Mita: Mexican Vacations |
- Anguilla vs St. Barts |
- Montego Bay vs Ocho Rios: Nightlife |
- Saint Martin vs Sint Maarten: Five Difference |
- Tryall Club Vs Round Hill: Montego Bay |
- Jamaica vs. Barbados
- Antigua |
- Bahamas |
- Barbados |
- Belize |
- British Virgin Islands (BVI) |
- Cayman Islands |
- Costa Rica |
- Croatia |
- Greece |
- Italy |
- Jamaica |
- Los Cabos |
- Riviera Maya |
- Saint Martin |
- St. Barts |
- Turks & Caicos
